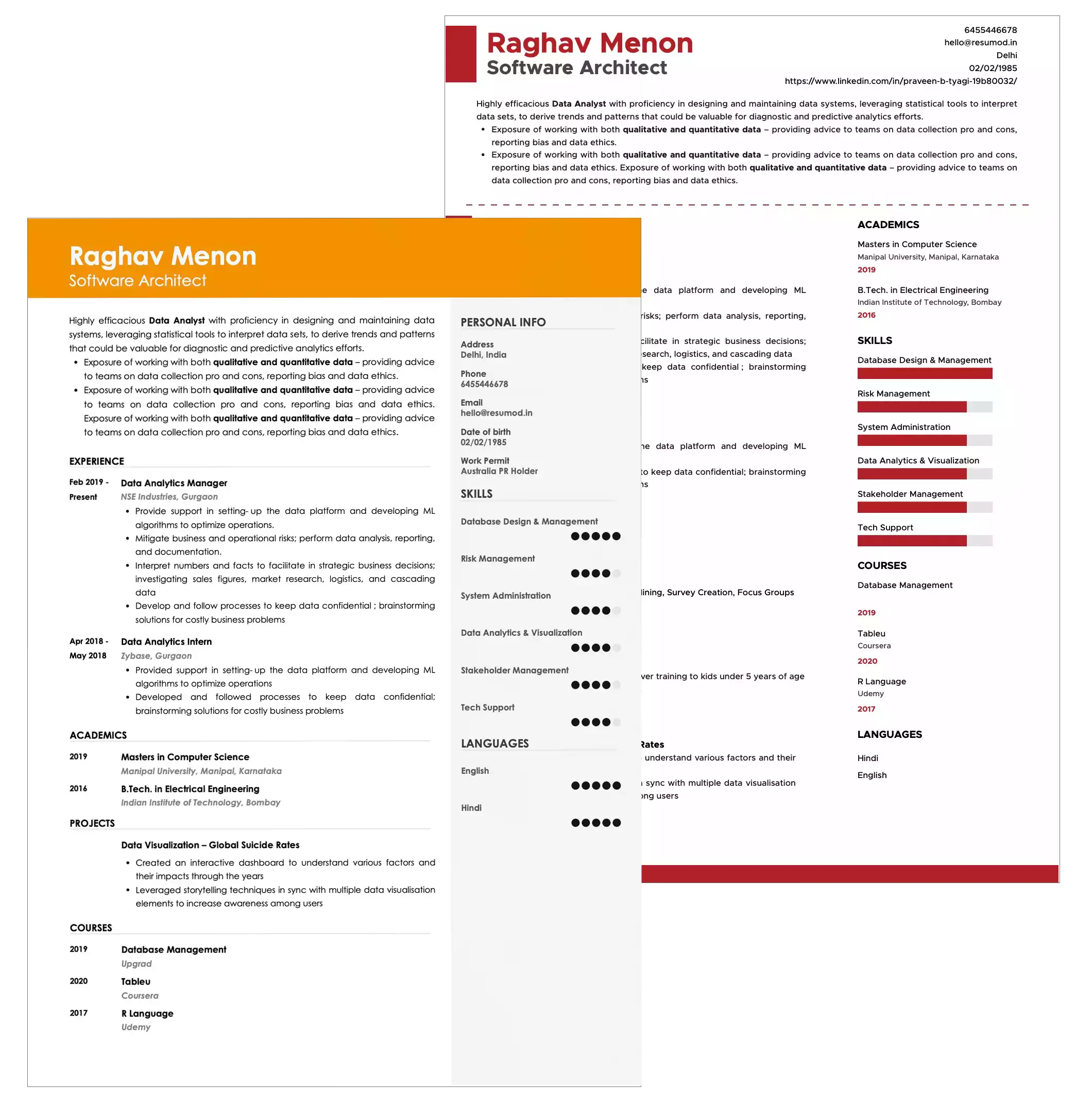Resume and Skills for AutoCAD Designer
AutoCAD designers use Autodesk's AutoCAD software to create Computer-Aided Design (CAD) models. They work with architects and engineers to design and create 2D and 3D computer models of buildings and machine parts from blueprints or from scratch.
Skills required for an AutoCAD Designer role:
- Building Information Modeling
- Project Management
- Construction Documentation
- Engineering Drawings
- Markups familiarity
- Schematics Understanding
- 2D and 3D Renderings
- Revit
- Drawing Package Generation
What recruiters look for in an AutoCAD Designer's resume:
- Demonstrated experience in the development of CAD control system drawing packages for engineering projects.
- Proficiency with the use of AutoCAD software package.
- Basic understanding of Information Technology (IT) systems, network infrastructure, and computer system design.
- Ability to assist with the development, implementation, and maintenance of CAD standards across teams.
What can make your AutoCAD Designer resume stand out:
A strong summary that demonstrates your skills, experience, and background in the engineering sector
- Innovative professional with experience in providing CAD support on a wide variety of engineering projects, including site remediation, geotechnical engineering, permitting, facility design, corrective action, and construction projects. Fluent in Civil 3D design functions with an applied acquaintance with electrical concepts (Ladder, Loop, PID Diagrams).
Targeted job description
- Collects data by visually identifying, inspecting, and recording equipment and structures in the field and maps data collected.
- Interprets general designs, data, and notes and applies established design guidelines, processes, and procedures.
Related academic background
- Autodesk Certifed Professional: AutoCAD for Design - Autodesk (Coursera) | 2020
- Bachelor of Technology - Design Engineering at BITS Pilani, Pilani | 2019
Resume of AutoCAD Designer in text format
GAGAN MEENA
AutoCAD Designer
9009800515 | meenag02@gmail.com |New Delhi, India |LinkedIn
SUMMARY
Innovative professional with experience in providing CAD support on a wide variety of engineering projects, including site remediation, geotechnical engineering, permitting, facility design, corrective action, and construction projects. Fluent in Civil 3D design functions with an applied acquaintance with electrical concepts (Ladder, Loop, PID Diagrams).
EXPERIENCE/INTERNSHIP
Designer - AutoCAD Plant Burns & McDonnell, New Delhi | Jun 2020 - Present
- Analyze sketches, notes, and other input material to determine the best approach to prepare drawings and operate a CAD workstation with proficiency.
- Work closely with senior project engineers to develop civil drawings using AutoCAD Civil 3D for civil and environmental applications, including permitting, construction details, and stormwater management.
- Prepare conceptual drawings, final construction level drawings, detail sheets, cross-sections, site grading, cut/fill calculations, and as-built/record drawings.
Structural CAD Designer at Parsons Corporation, New Delhi | Jan 2019 - May 2022
- Utilized CAD Workstation to prepare engineering drawings consisting of plans, sections, and details from rough sketches according to established standards and procedures.
- Ensures compliance with required design safety factors, tolerances, and specifications
- Analyzed orthographic (2D) and isometric (3D) designs and supplier/ manufacturer drawings.
- Developed macros, databases (e.g. parts, footprints) libraries, and templates in the AutoCAD Electrical environment.
Intern - Larson & Turbo, New Delhi | Jun 2018 - Dec 2018
- Provided design and CAD development of multi-discipline engineering drawings for construction projects.
- Assisted in the use of 3D imaging/ LiDAR technology to survey and model existing facilities.
- Aided in the development of graphical presentations, 3D renderings, and 3D animations to be used in marketing.
COURSES
- Autodesk Certifed Professional: AutoCAD for Design - Autodesk (Coursera) | 2020
EDUCATION
- Bachelor of Technology - Design Engineering at BITS Pilani, Pilani | 2019
SKILLS (TECHNOLOGY/FUNCTIONAL)
Building Information Modeling | Project Management | Construction Documentation | Engineering Drawings | Markups familiarity | Schematics Understanding | 2D and 3D Renderings | Revit | Drawing Package Generation
LANGUAGES
- Hindi
- English


 11968
11968





























































































































































